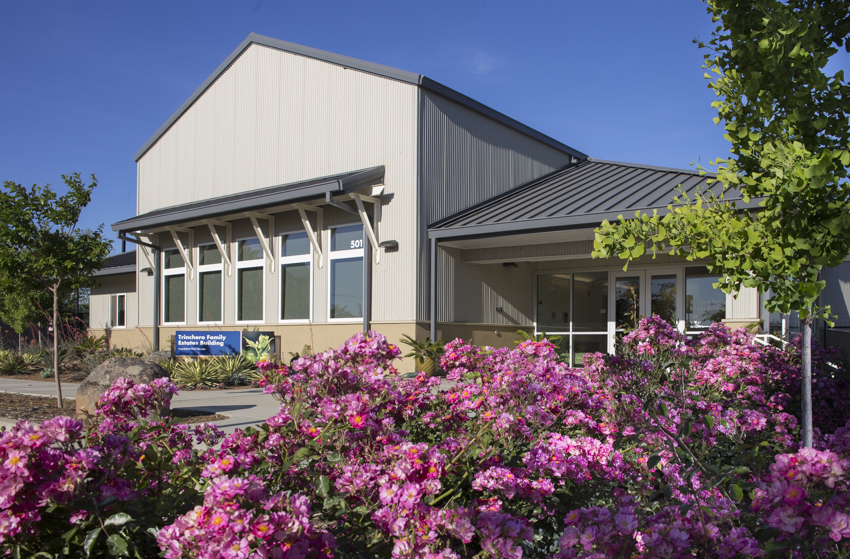
Trinchero Family Estates Building

Directions to 501 Hopkins Rd, Davis, CA 95616:
From the Bay Area:
- Take I-80 E To Davis, CA.
- Take CA-113 N exit.
- Take the Hutchison Drive exit (First exit) from CA-113 N. Turn left, across the highway, on Hutchison Drive.
- At the traffic circle, take the first exit and stay on Hutchison Dr.
- At the second traffic circle, take the third exit and stay on Hutchison Dr.
- Turn left on Hopkins Rd.
- The new FPS Trinchero Family Estates Building will be on the right side of the road.
From Sacramento International Airport:
- Merge on to I-5 N towards Woodland, CA.
- Take the Main Street S exit towards Hwy 113 in Woodland.
- Continue onto E Main Street.
- Turn left onto the 113 S ramp to Davis.
- Take 113 S to Davis.
- Exit and turn right onto Hutchison Dr.
- At the traffic circle, take the first exit and stay on Hutchison Dr.
- At the second traffic circle, take the third exit and stay on Hutchison Dr.
- Turn left on Hopkins Rd.
- The new FPS Trinchero Family Estates Building will be on the right side of the road.
Trinchero Family Estates Building Information
Hours of Operation: Monday - Friday 8 am - 5 pm
Project information:
- Project Completion: Spring 2015
- Project Architect: UC Davis Design and Construction Management
- Contractor for shell: D.G. Granade, Inc.
- Contractor for Tenant Improvements: Carter Kelly, Inc.
- Building area: 7,652 square feet
- Total project cost: $3,700,000
Building function: This Trinchero Family Estates Building addition is a stand-alone building of 7,652 gross square feet immediately adjacent to the existing Foundation Plant Services (FPS) building and greenhouses. FPS acts as a crucial link between University researchers and the agricultural industry in applying state-of-the-art knowledge, technology, and facilities to benefit nurseries, growers, and the public. The new building provides administrative space for staff and graduate students, a conference room and a large seminar room which will accommodate the growth of the program and its public outreach. Due to the self-supporting nature of the program, the building was constructed in two phases. The first phase constructed the building shell and site utility improvements and was completed in summer of 2012. The second phase completed the mechanical systems, fire alarm / fire sprinkler systems, tenant improvements and exterior site improvements.
Mail delivered and picked up from main building: 455 Hopkins Road, Davis, CA 95618
General campus mail information: 752-6245
Foundation Plant Services Director: Maher Al Rwahnih [email protected] 574-5463
Foundation Plant Services Building Management: Justin Jacobs [email protected] 752-0538
Lost and Found- campus: 752-3272
Facilities Operations & Maintenance: Customer Support Center 752-1655
Service requests: http://facilities.ucdavis.edu
HVAC, lighting and alarm system operation manual for building occupants
General operation of building: http://fps.ucdavis.edu/tfeb.cfm
Sustainability: Due to the function of Foundation Plant Services, sustainable landscaping features were of high importance in the development of this facility which is located on the west campus near campus agricultural fields. Drought tolerant native / adaptive landscaping was selected and is maintained by the FPS unit themselves. The storm-water retention basin was constructed as part of the first phase and then landscaped with non-irrigated plantings at the completion of the second phase. Drought-resistant planting and storm-water management information is frequently a topic of FPS' regularly scheduled industry seminars and included within FPS' support of the 'Your Sustainable Garden' program.
Other key features include:
- Provides water efficiency with 40% reduction for interior use and 75% reduction for exterior use. Exceeds state regulations (Title 24 - energy requirements) by 30%.
- Exceeds indoor air quality standards with low VOC's and maintenance of the campus smoke-free policy.
- Facilitates alternative transportation with bike parking and shower availability.
- Used 20% recycled content in building products and maintains campus recycling policies for operations.
- Monitor energy usage with UC Davis' Campus Energy Education Dashboard.
- The project has been certified under the US Green Building Council (USGBC) Leadership in Energy and Environmental Design (LEED) as achieving LEED Silver.
Plants used in the Trinchero Family Estates Building Landscape
| Botanical Name | Common Name |
| Acer palmatum 'Bloodgood' | Red Japanese Maple Bloodgood |
| Calamagrostis 'Karl Foerester' | Feather Reed Grass |
| Caryopteris X clandonensis | Dark Knight Bluebeard |
| Cercis canadensis 'Oklahoma' | Oklahoma Redbud |
| Cycas revoluta | Sago Palm |
| Cycas taitungenensis | Emperor Sago |
| Dioon edule 'Rio Verde' | Blue Cycad |
| Echeveria glauca | Blue Hens and Chicks |
| Echeveria imbricata | Hens and Chicks |
| Encephalartos altensteinii | Eastern Cape Giant Cycad |
| Ginko biloba | Maidenhair Tree |
| Graptoveria 'Fred Ives' | Fred Ives Graptoveria |
| Graptoveria 'Opalina' | Opal Graptoveria |
| Hesperaloe parviflora | Coral Yucca |
| Lagerstroemia indica 'Natchez' | Natchez White Crepe Myrtle |
| Lavandula 'Goodwin Creek' | Goodwin Creek Lavender |
| Ophiopogon nigra | Black Mondo Grass |
| Platanus acerifolia | London Plane Tree |
| Rosa 'DayDream' | DayDream Rose |
| Rosa 'Iceburg' | Iceburg Rose |
| Rosa 'Phloxy Baby' | Phloxy Baby Rose |
| Rosa 'Starry Night' | Starry Night Rose |
| Sedum rupestre | Angelina Sedum |
| Sedum telephium | Autumn Joy Sedum |
| Sedum praealtum | Mexican Bush Sedum |
| Senecio mandraliscae | Blue Chalk Sticks |
| Teucrium fruticans 'Azureum' | Azure Bush Germander |
| Trachelospermum jasminoides | Star Jasmine |
| Vitex agnus-castus "Cooke's Purple" | Purple Chaste Tree |
| Yucca 'Color Guard' | Color Guard Yucca |
| Zelkova serrata | Saw Leaf Zelkova |



